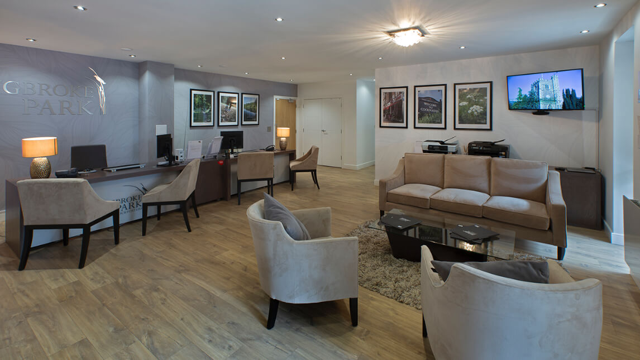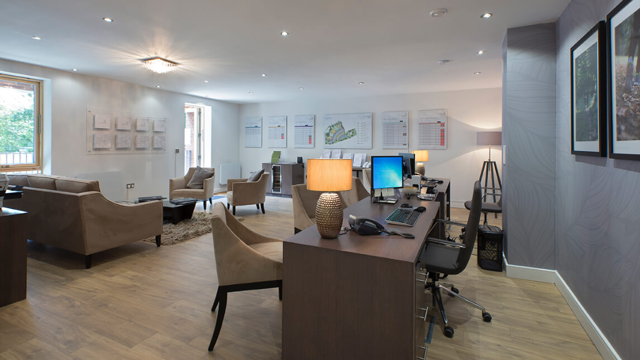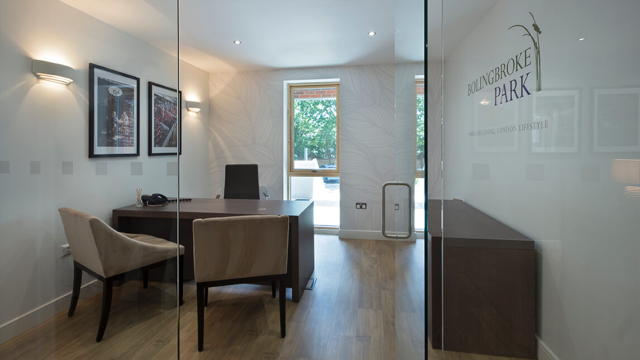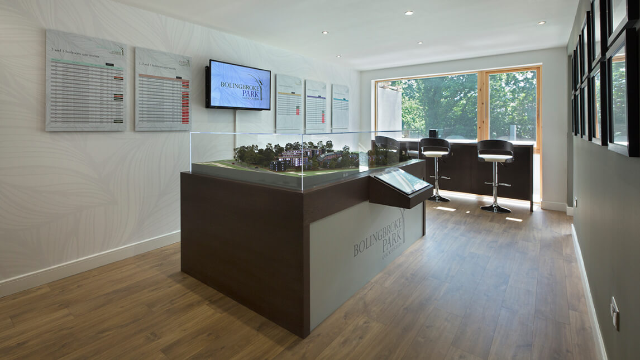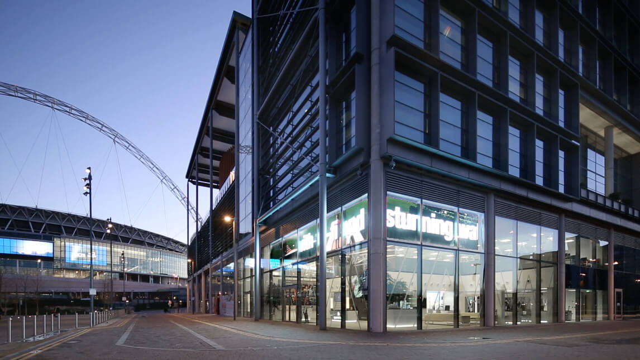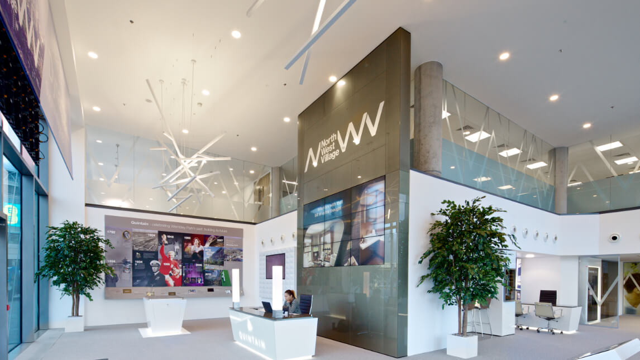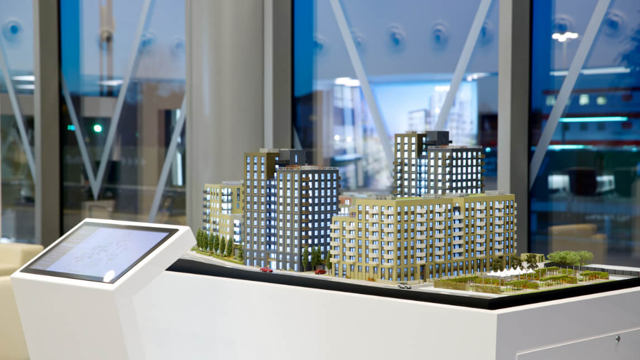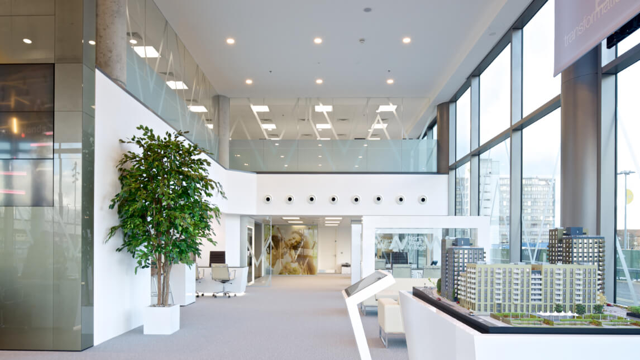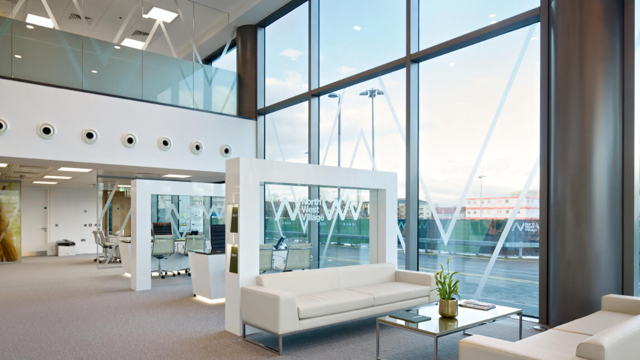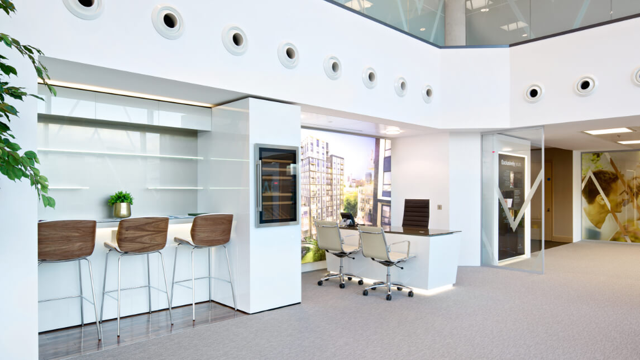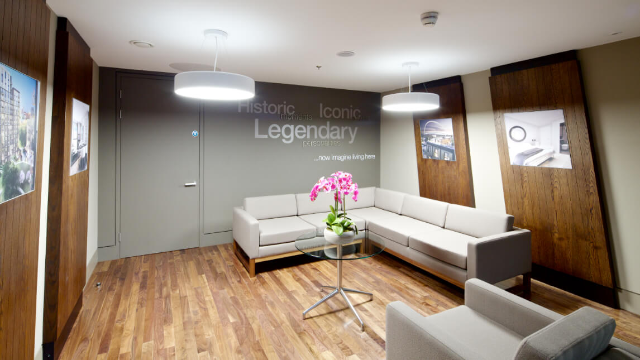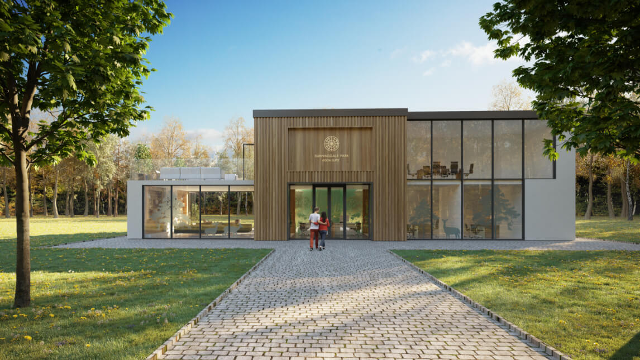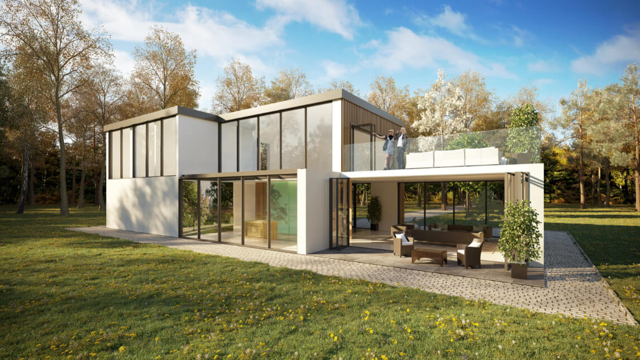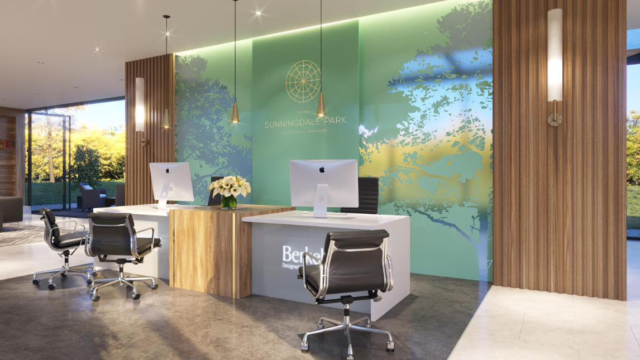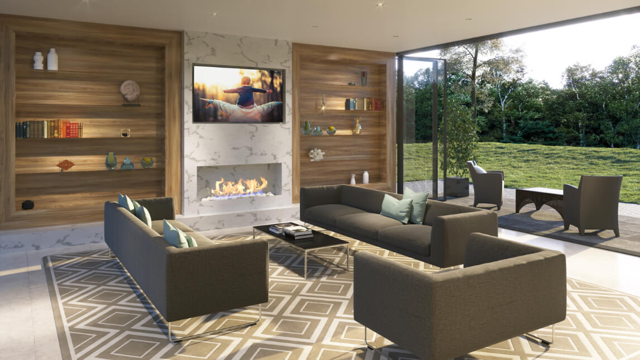Using a modular structure as a base, BradleyDyerRaw’s team can design a bespoke building at single or double storey height. The exterior can be clad in a variety of materials, to create an exceptional design, tailor-made to the client’s brief.
Interior space is configured to suit requirements, including heating, lighting, partition walls, kitchen area, storeroom and WC. Structures can also accommodate a separate show home.
BradleyDyerRaw will oversee and project manage the whole process from design inception through to fit out, using our experience to create the customer journey through the sales environment. Alongside the design and build of the unit, our team will co-ordinate the interior design integrated with the latest digital sales technology and creative graphics.

